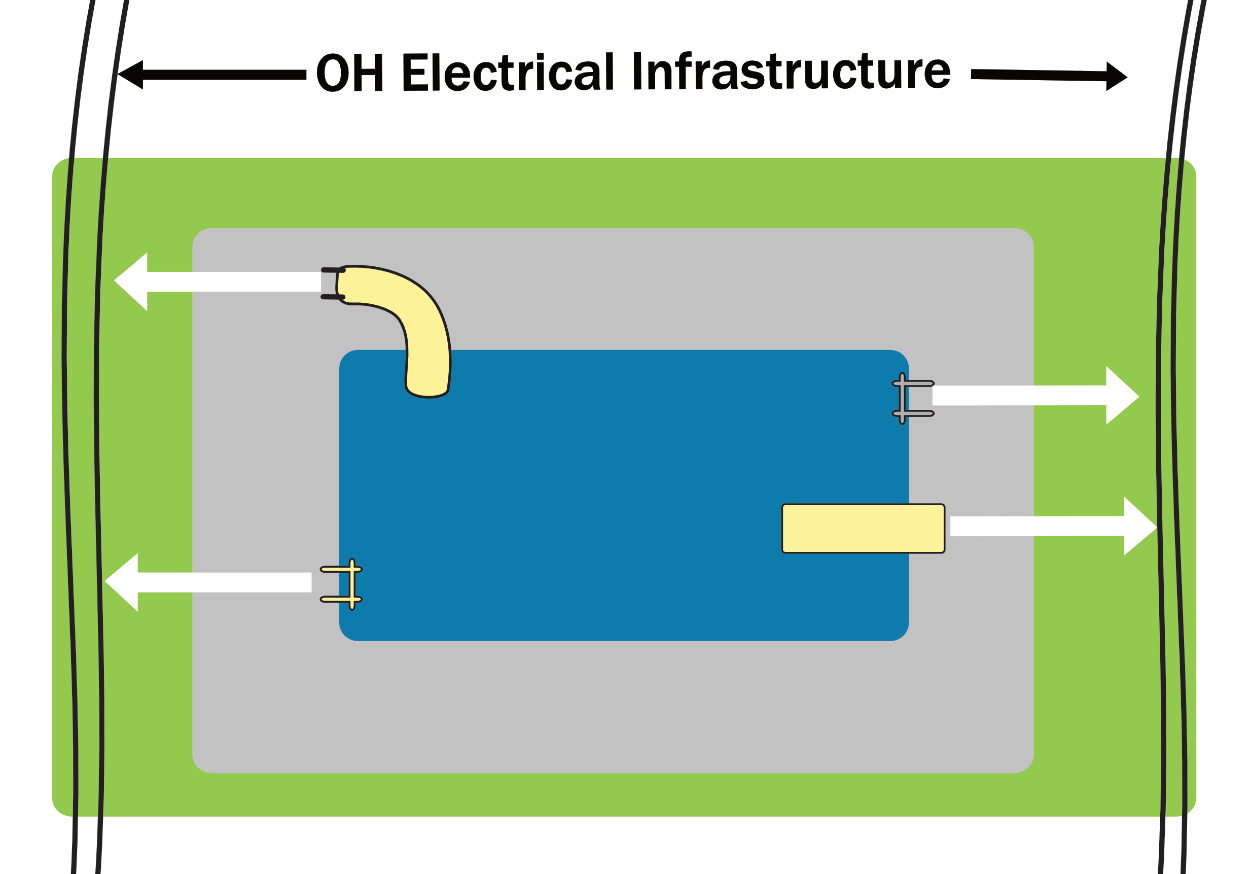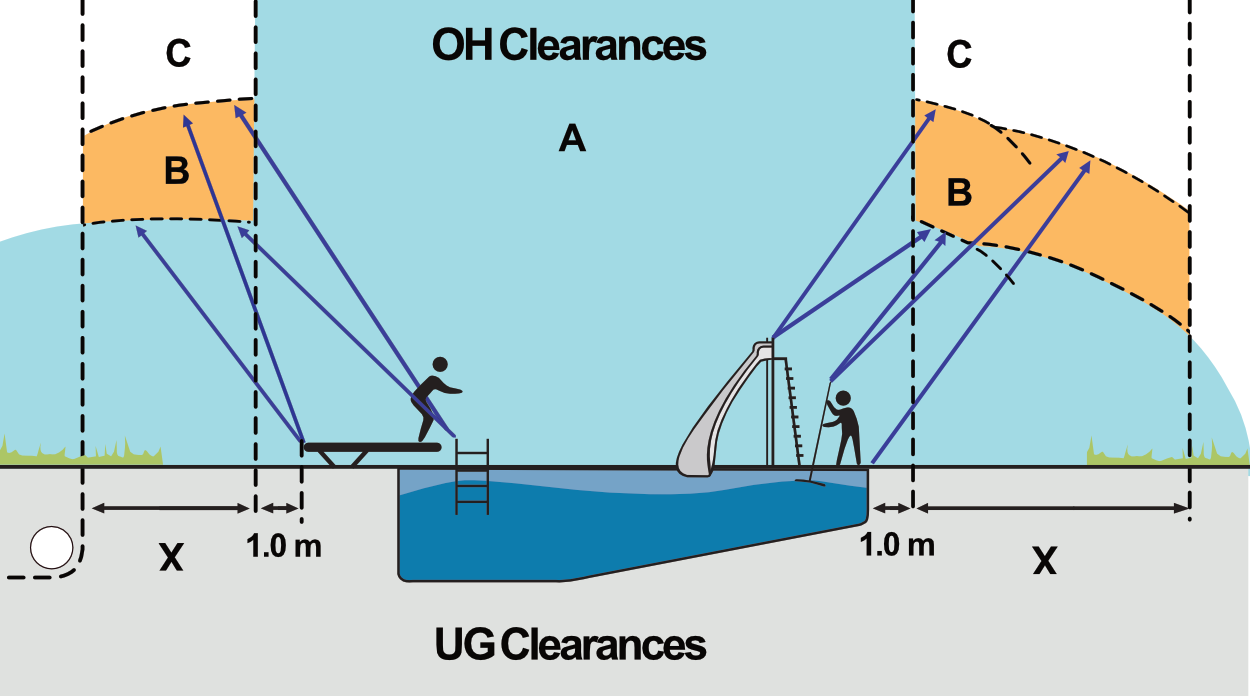Engineering Technical Bulletin
Clearances for Pools
Electrical safety around swimming pools, hot tubs, and water features is critical, as the combination of water and electricity can create dangerous and unintended paths of electric current. Installations of in-ground and above ground swimming pools typically require a permit from the city. The Permitting Department, pool and spa contractors, and property owners must be informed and work together to ensure all laws, regulations and local requirements are met.
The clearance requirements specified in the Ontario Electrical Safety Code (OESC) Section 68, Pools, tubs, and spas are harmonized with Canadian Standards Association (CSA) CSA Standard C22.3 No. 1 Overhead Systems and CSA Standard C22.3 No. 7 Underground Systems. These CSA Standards are referenced as part of Burlington Hydro’s electrical safety distribution regulation.
When determining clearances it is important to factor in not only the pool, but any pool accessories, which include:
- Un-fixed equipment such as hand-held vacuums and pole skimmers, removable ladders
- Fixed equipment such as slides, diving boards, swings, lights, or platforms
- Structures such as shed, decks, or fences.
Consult the tables and figures for the clearance requirements which vary based on the voltage of overhead and underground infrastructure.
Pool Clearances
Swimming pools, hot tubs, and water features shall not be located under or adjacent to overhead electrical infrastructure, and not closer than 5 to 7.5 meters (16 to 25 ft) depending on the electrical infrastructure voltage level.
Table 1: Pool Clearances: Overhead Infrastructure
| Electrical Infrastructure Voltage Level | Minimum Clearances from Inside Walls of Pool and the Outer Edge of Pool Accessories |
|---|---|
| A: See Figure 2 | Not Permitted |
| B: 0 - 750 volts | 5 metres (16 feet) |
| C: 750V - 46 kilovolts | 7.5 metres (25 feet) |
Underground Clearances
Electrical infrastructure and other utilities that are underground must factor into a conforming pool location. Burlington Hydro should be contacted to ensure the required clearances are met based on the type of buried infrastructure.
Table 2: Pool Clearances - Underground Electrical Infrastructure
| Electrical Infrastructure Voltage Level | Minimum Separation Direct Buried Duct | Minimum Separation Concrete Encased Duct |
|---|---|---|
| A: See Figure 2 | Not Permitted | Not Permitted |
| 0-750 volts | 1.5 metres (5 feet) | 1.0 metres (~3 feet) |
| 750V-15 kilovolts | 3 metres (10 feet) | 1.5 metres (5 feet) |
| 15kV -28 kilovolts | 4 metres (13 feet) | 2 metres (6.5 feet) |
| 27.6kV - 44 kilovolts | 5 metres (16 feet) | 2.5 m 2.5 metres (~8 feet) |
Figure 1: Top View of Pool Overhead Clearances

Figure 2: Pool Overhead and Underground Clearances - Side View

